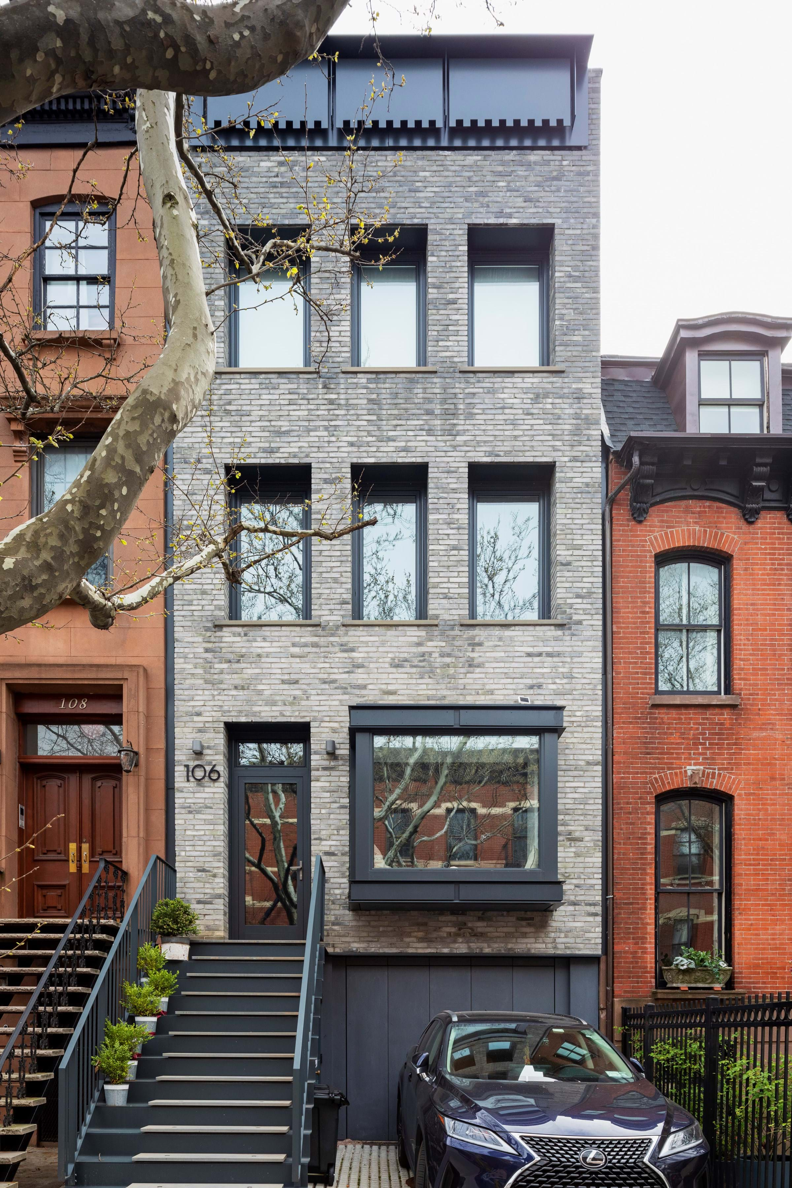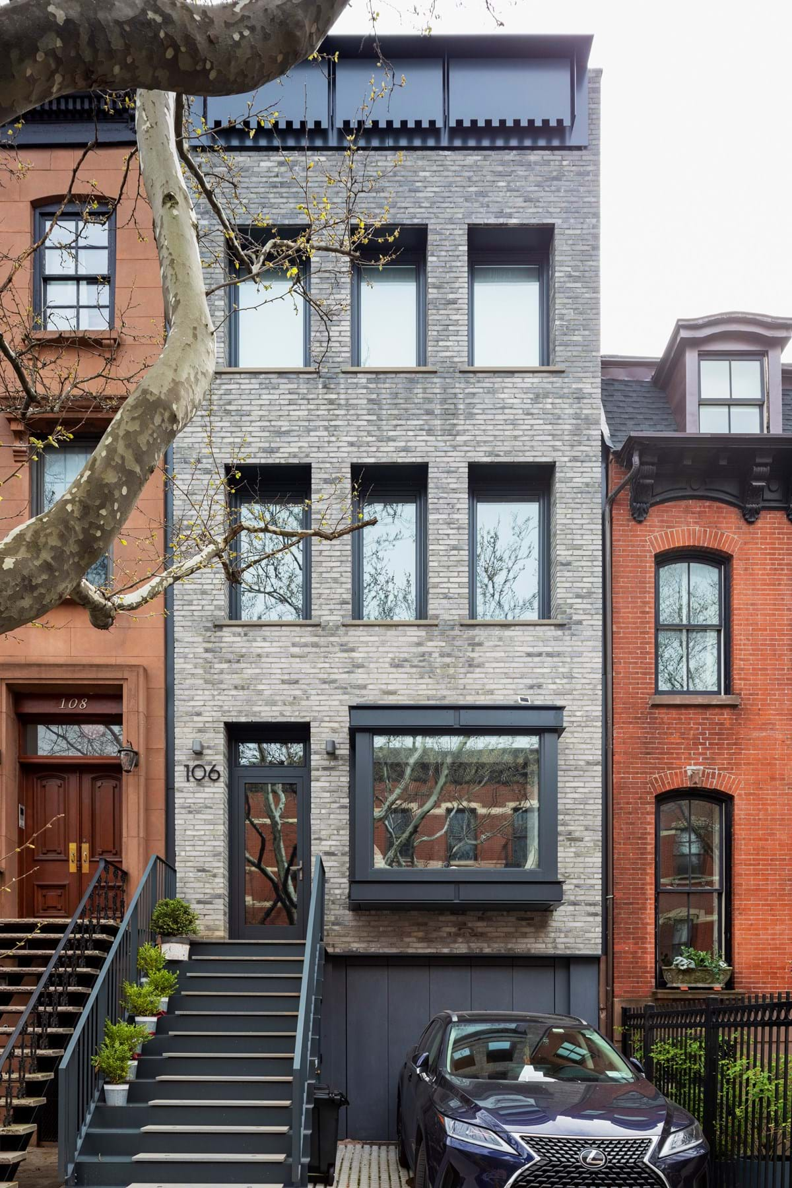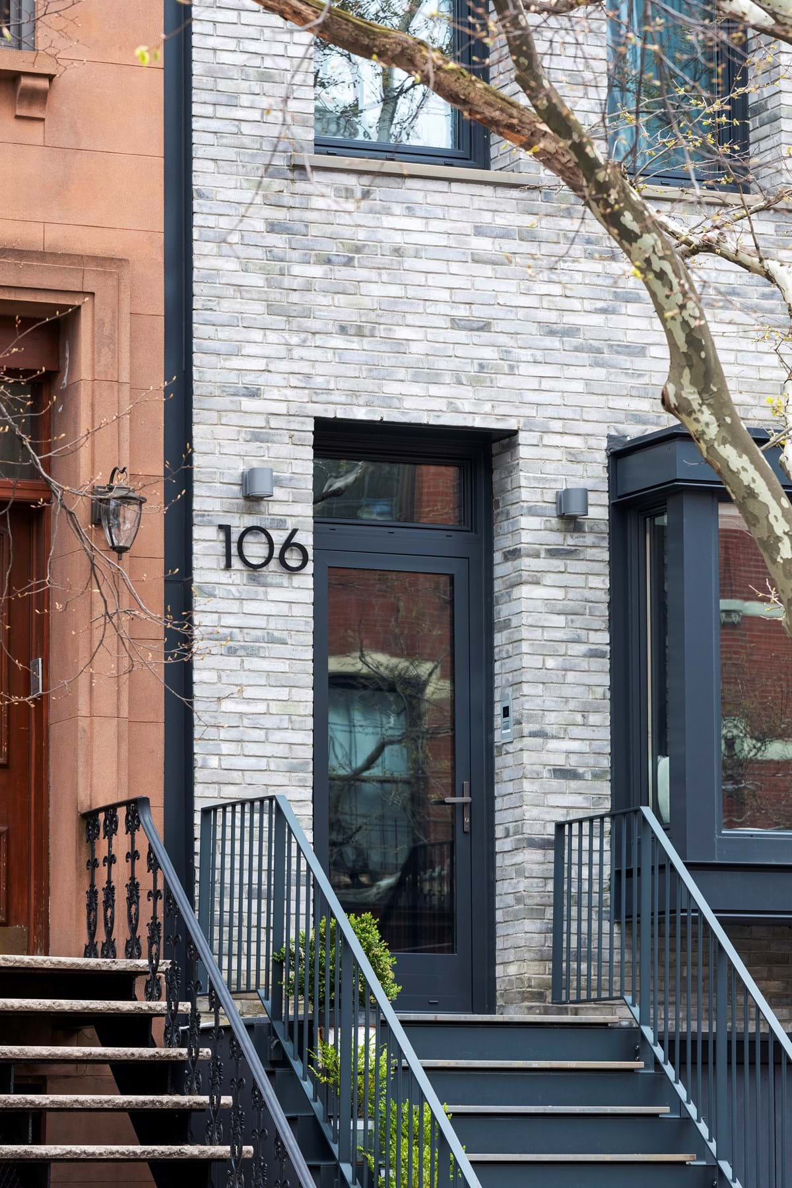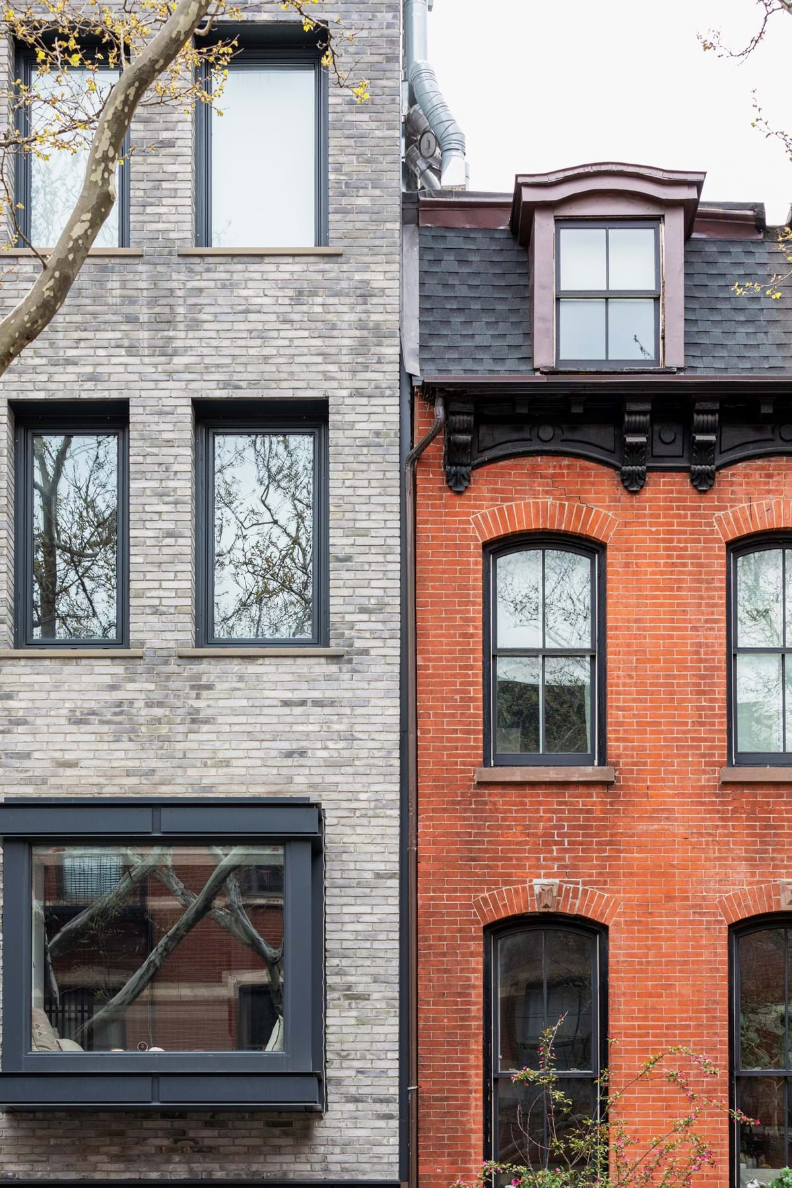
Brooklyn
Location: NYC
Architecte: James Cleary Architecture
Finalisé: 2017
Fotos: Dean Kaufman
Petersen Magazine: Petersen 48
Produits: D91
Les catégories: Maisons
Home to Prospect Park, the Brooklyn Museum and the Brooklyn Academy of Music, Park Slope is considered one of New York’s most attractive neighbourhoods. Most of the housing in the area consists of the distinctive late 19th-century Brownstone type.
106 Prospect Place is a prime example of how to introduce a new townhouse into a row of historic neighbours in this delightful area full of straight terraced streets and mature trees. Architect James Cleary has included a stoop leading up to the main door and a raised basement with access to the back garden, both classic elements of the original Brownstones. The window dimensions match those of its neighbours, and a larger bay window provides a sense of scale on the narrow façade, which is just six metres wide.
For the façade of the five-storey townhouse, Cleary chose the blue-tempered D91, which alternates from completely light grey to dark grey tones with hints of green. The rustic look of the soft-brushed brick speaks of a kinship with the approximately 150-year-old neighbours, while the contrasting colour of the brick helps define the building as a contemporary element in its terrace of reddish-brown façades.



