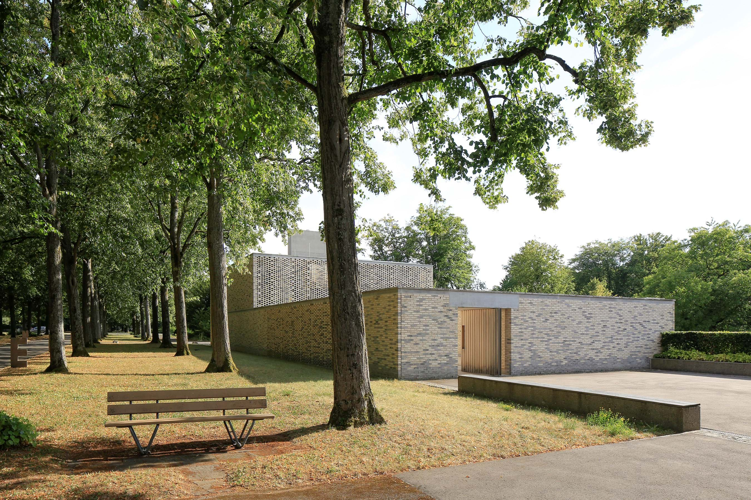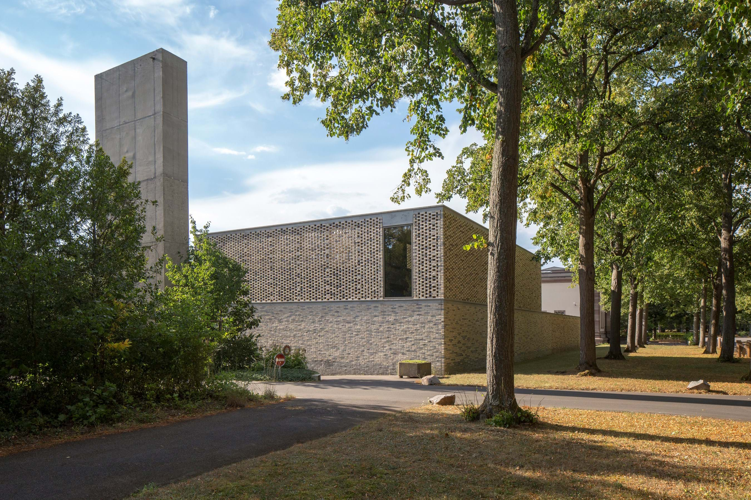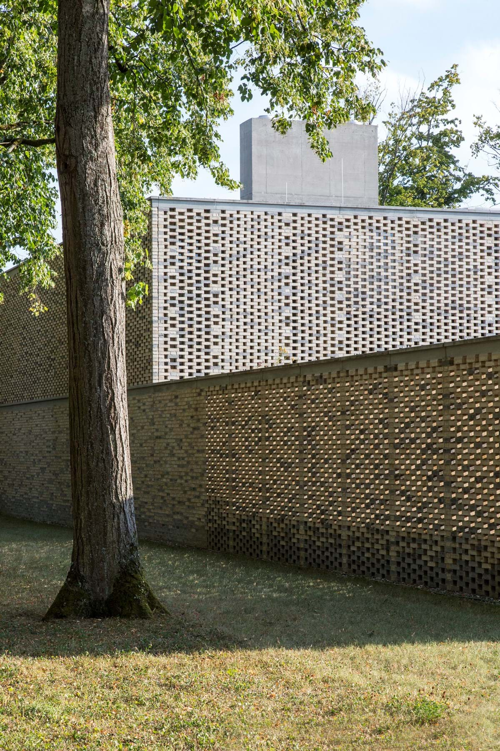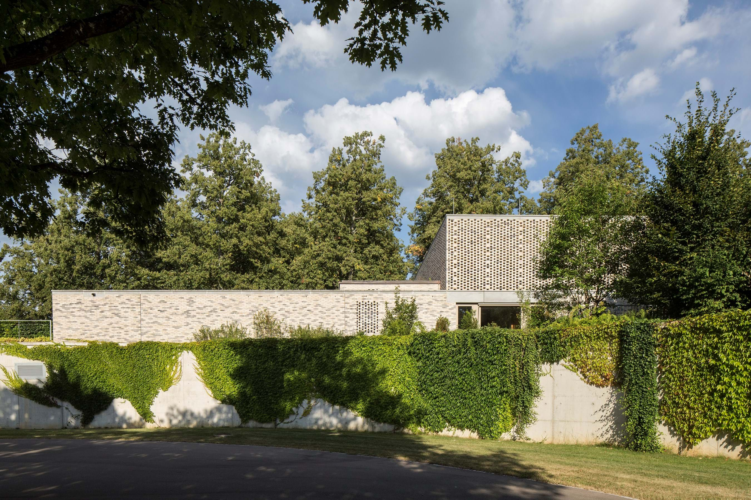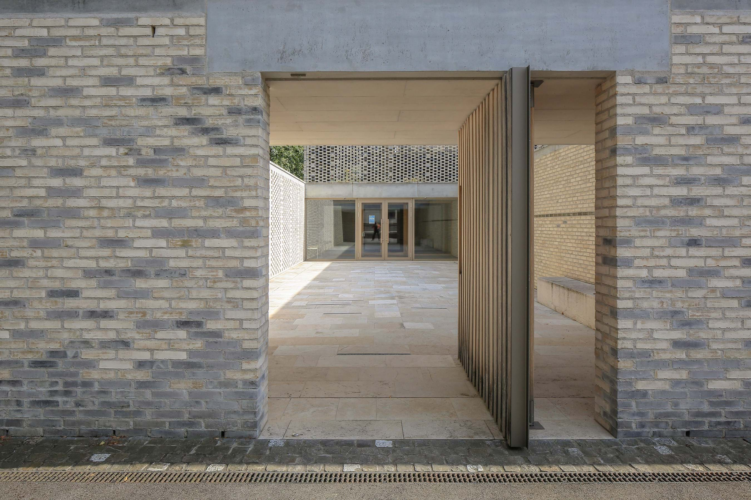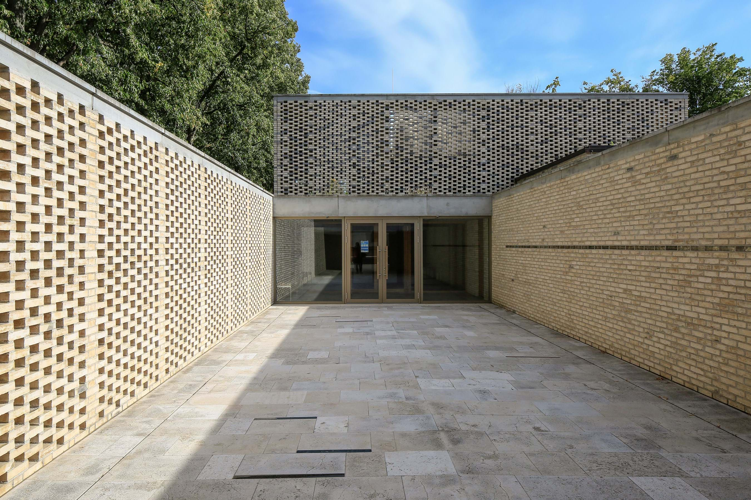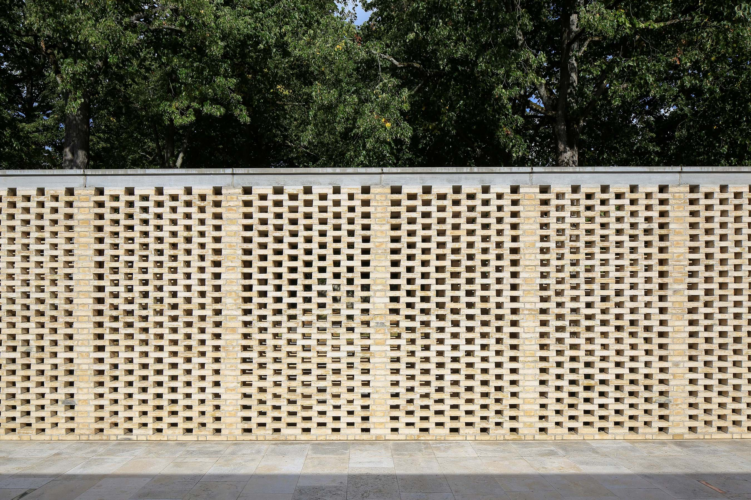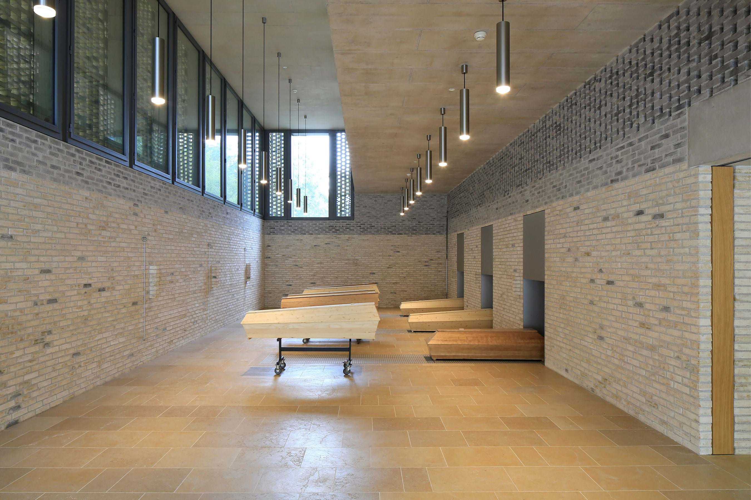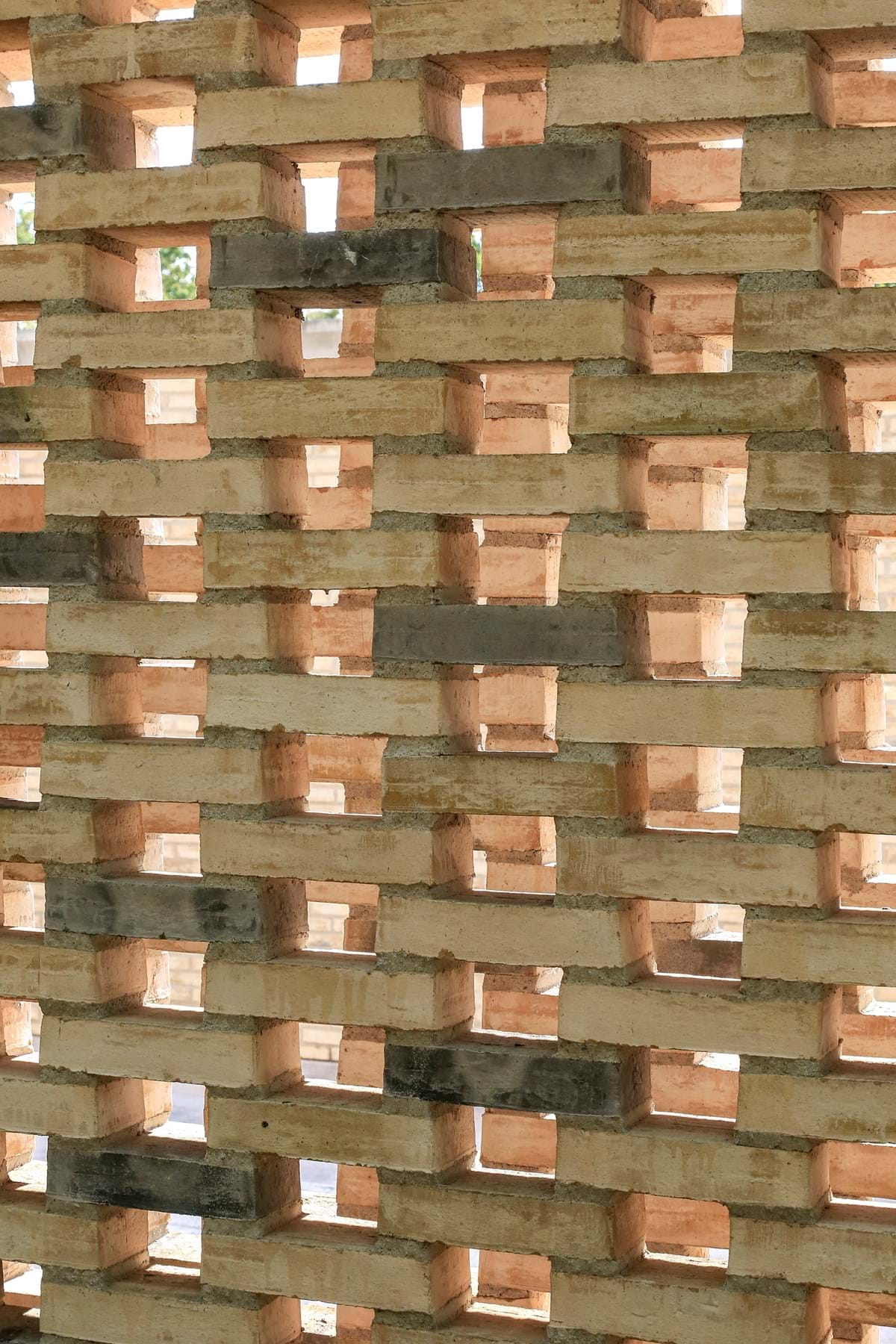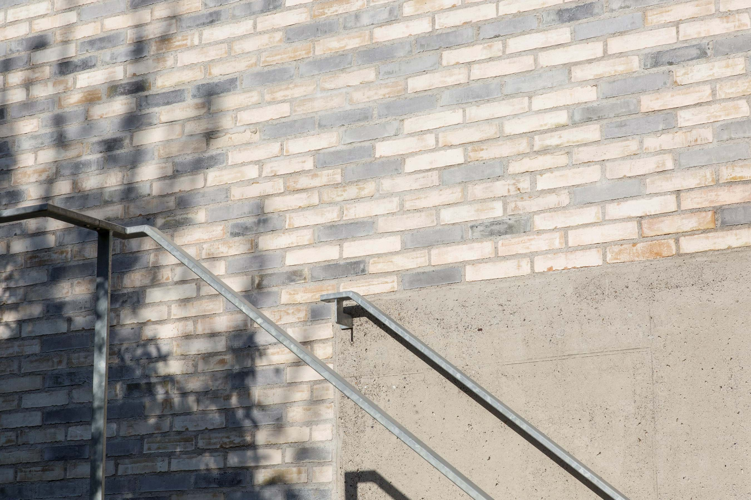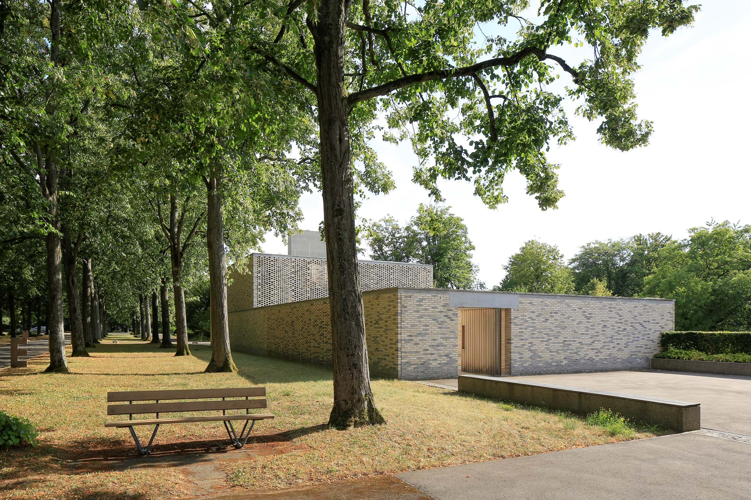
Friedhof am Hörnli Crematorium
Location: Basel, CH
Architecte: Bernhard Maurer, Frédéric Garrigues
Finalisé: 2017
Fotos: Paul Kozlowski
Petersen Magazine: Petersen 47
Les catégories: Église et foi
The crematorium is the largest cemetery in Switzerland, and it is both an advanced technical facility and a setting in which profoundly human emotions play out. Built between 1926 and 1932, it has the striking geometric layout and simple, classical style of the era.
Two crematoria on the site no longer complied with modern, technical standards, and they were replaced by a single crematorium designed by Architekturbüro Bernhard Maurer in collaboration with Frederic Garrigues Architectes. The building sits on a north-south avenue of lime trees, its façade flush with the southern chapel’s eastern pavilion and spanning the same width.
The architects and client wished to use bricks for the facades of the new crematorium as this material provides texture and warmth and embed the building in its surroundings.
A mixture of D71 and D91 was chosen, as the colours of these two bricks reflect the original crematorium. D71 is an exact match for the plastered beige façades on the roughly 100-year-old chapel, while the darker, greyish D91 reflects the shades of sandstone used in the base, cornices and corners and around the windows.

