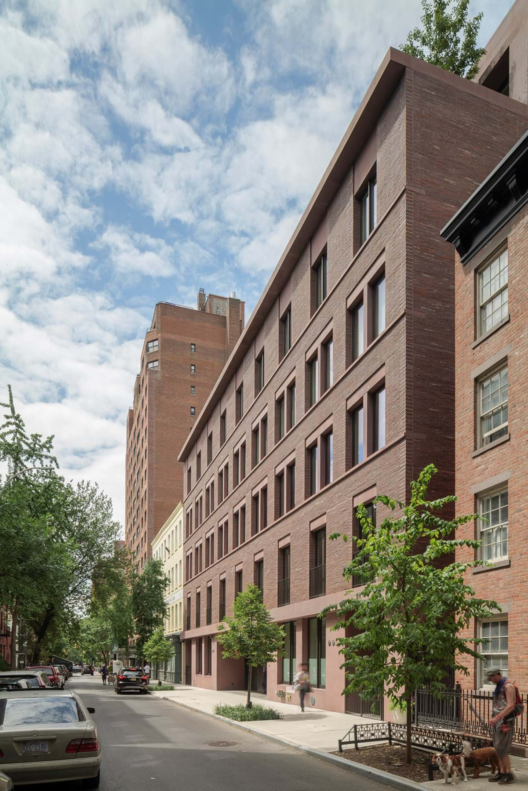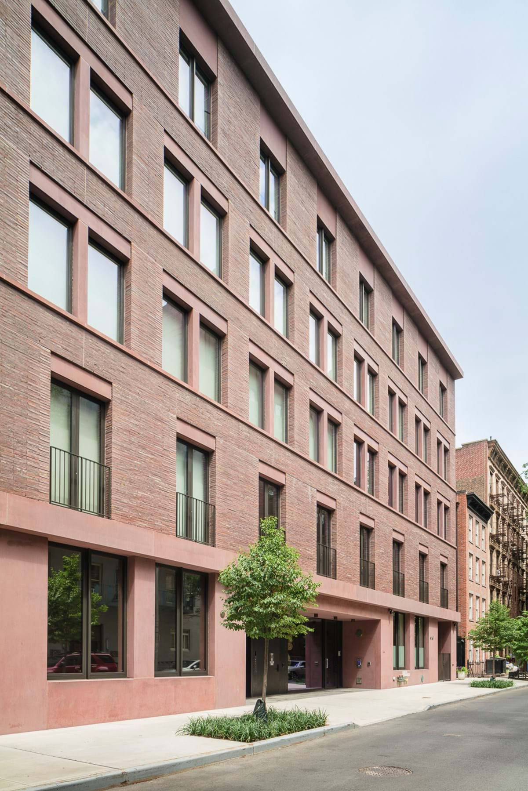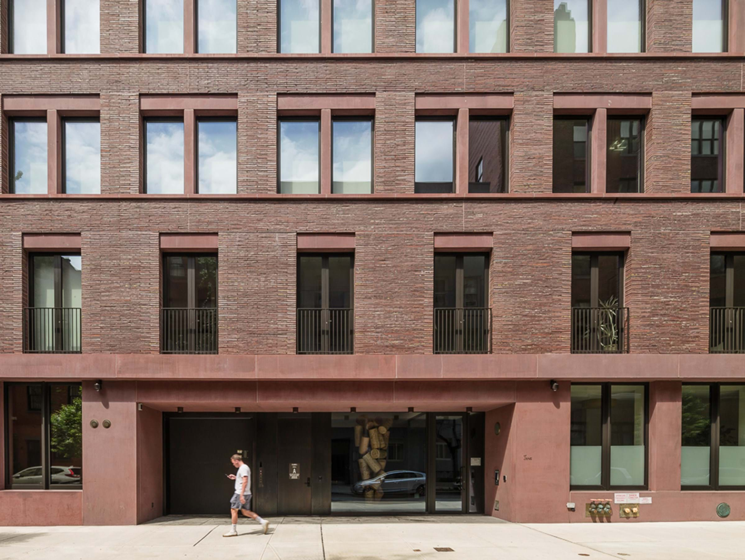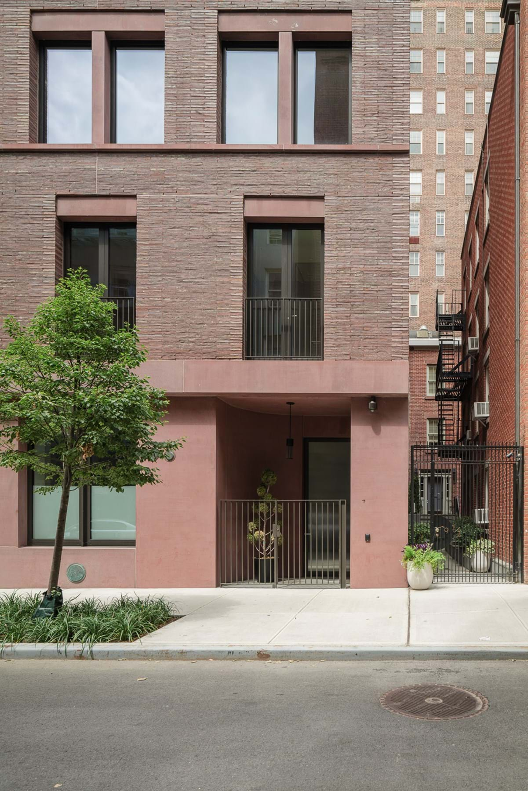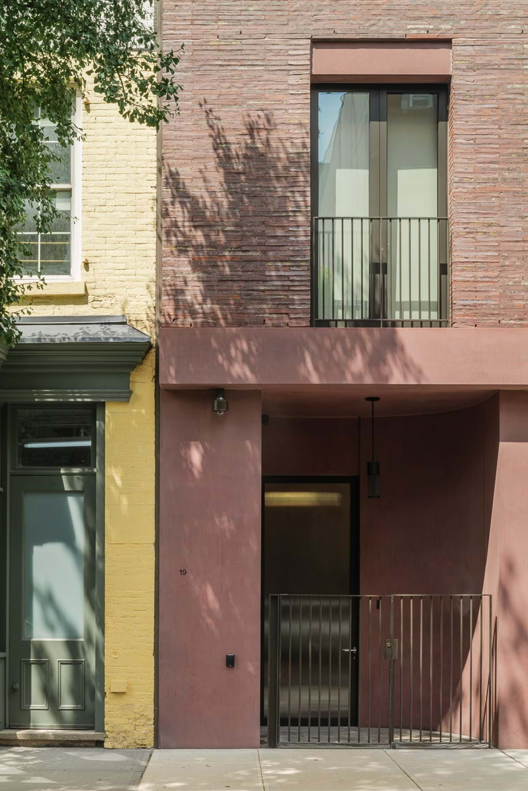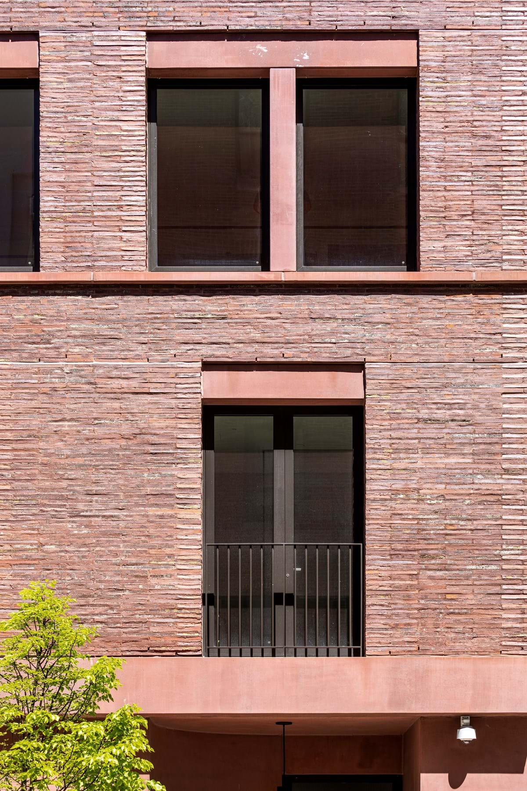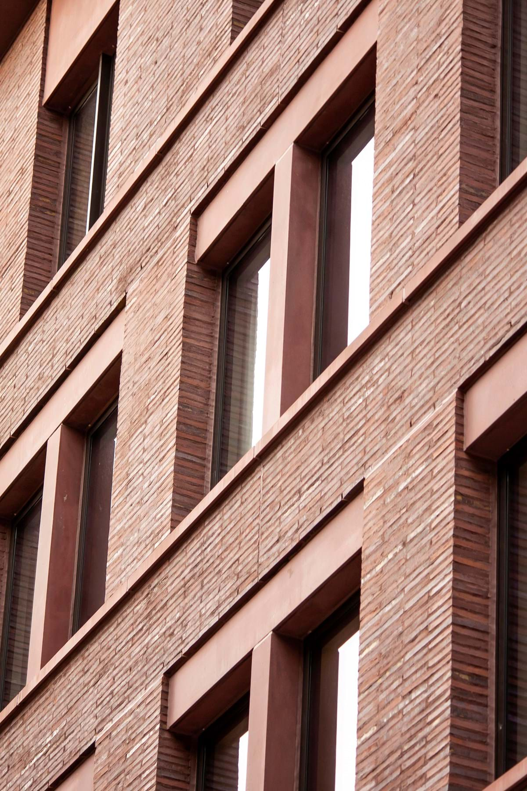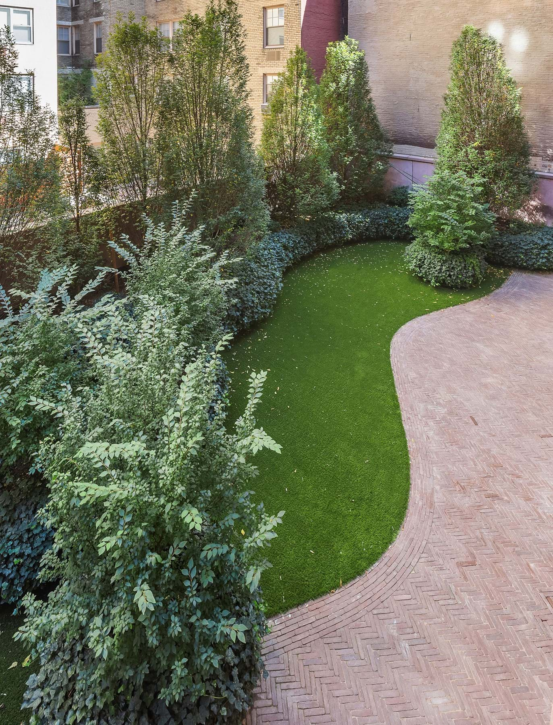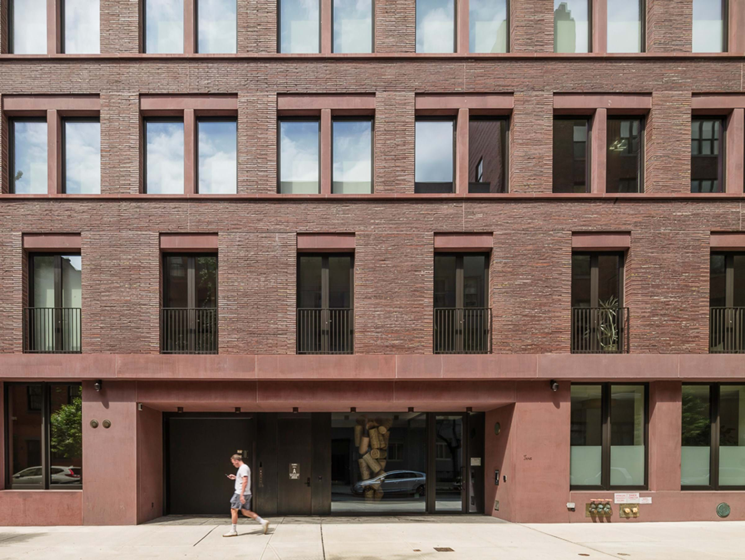
11-19 Jane street
Location: New York, USA
Architecte: David Chipperfield Architects
Finalisé: 2018
Fotos: Florian Holzherr, Evan Joseph,
Petersen Magazine: Petersen 47
Produits: K48
Les catégories: Housing projects
Apart from the area around the main entrance, the façade of 11-19 Jane Street is completely symmetrical. The second to sixth floors are arranged as horizontal bands of identical repeating elements that endow the façade with a harmonious and stable look.
The four middle floors are clad in dark-red K48 with red flush joints, creating a beautiful texture. The way it is fired leads to a range of yellow, green and blue shades.
According to the architects, Kolumba was also chosen because the format relates to the horizontal lines of the building. Its shallow and elongated proportions convey a solid structure, yet the lines are delicate and light. Using the Kolumba bricks adds texture and irregularity, which contrasts with the more strictly controlled concrete elements.
Balcony railings, gates, windows and door frames are in dark bronze, reinforcing the warm air. The ground floor and penthouse are in red concrete that matches the bricks and recurs on the window lintels and mullions, as well as the cornices on the façade.
The choice of materials and precise composition were crucial to a development that takes cues from its surroundings but has a character all of its own.

